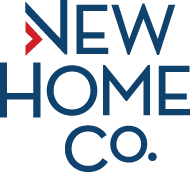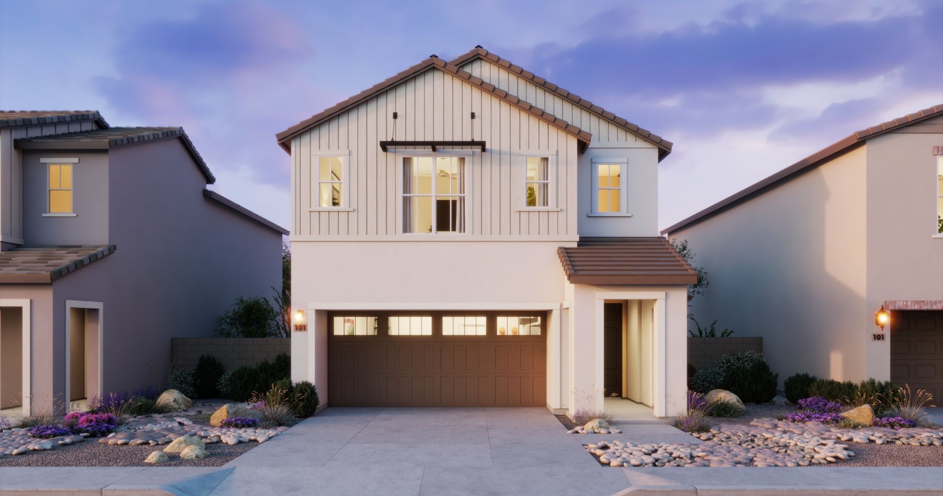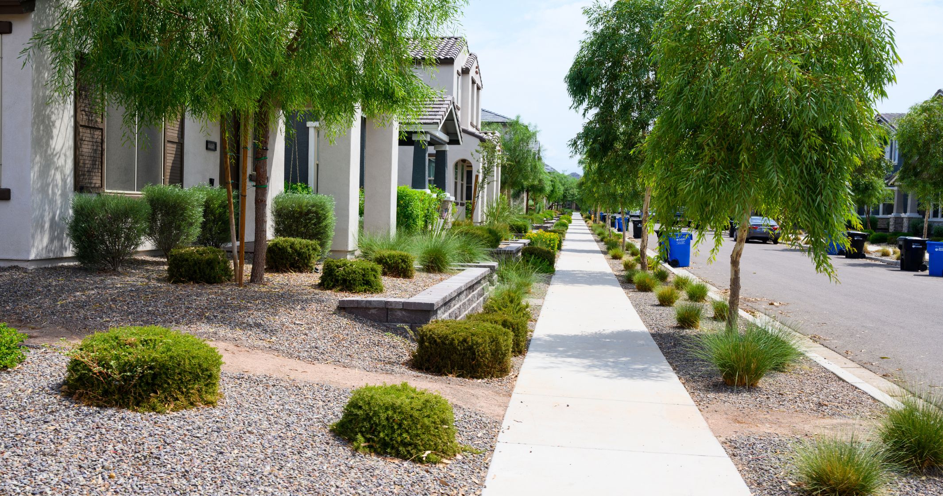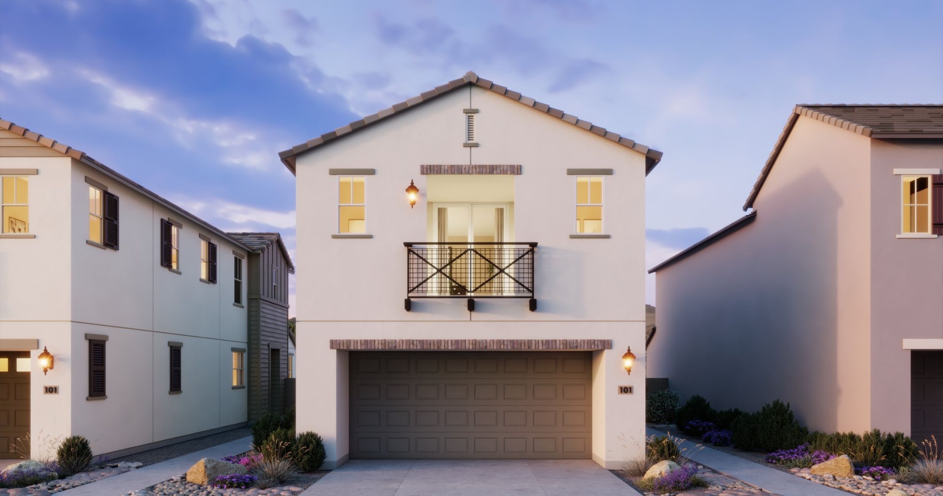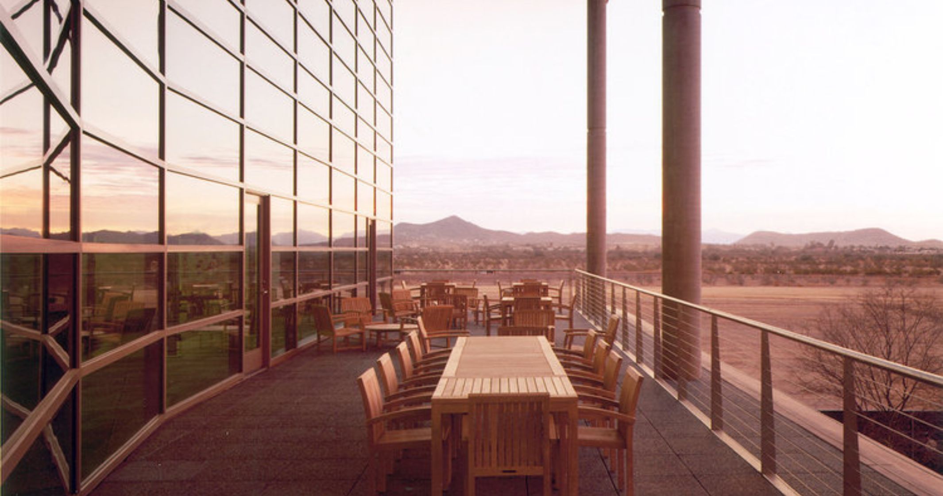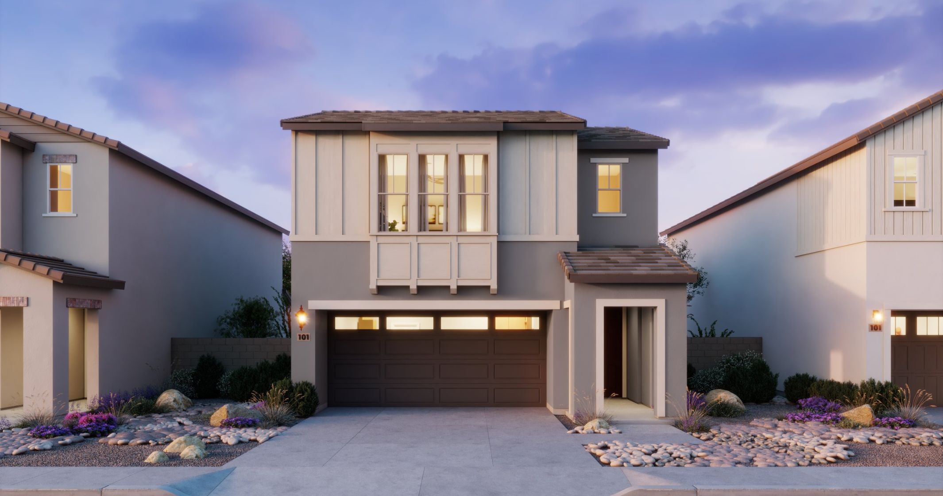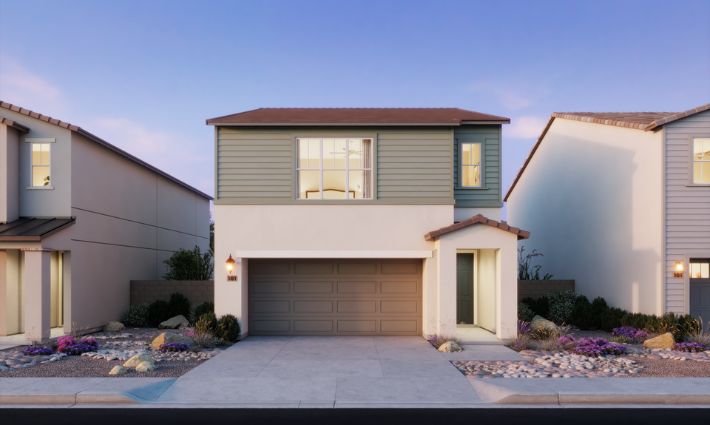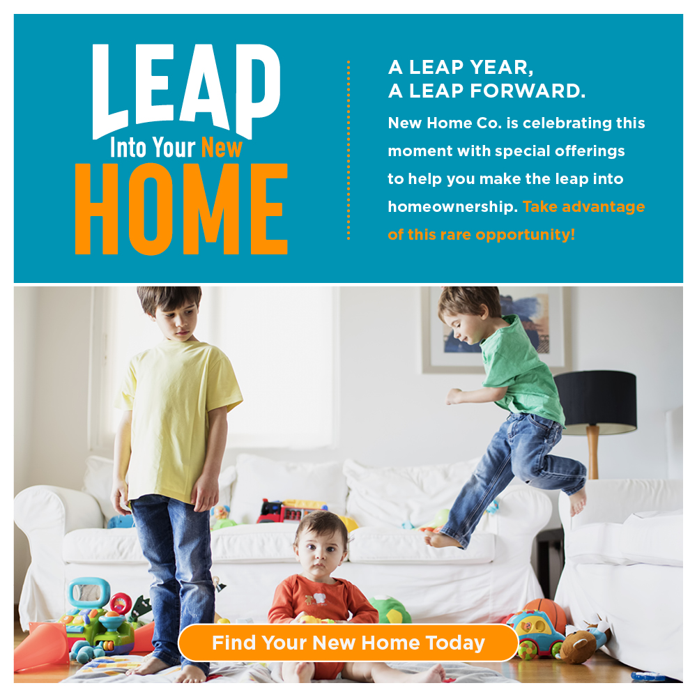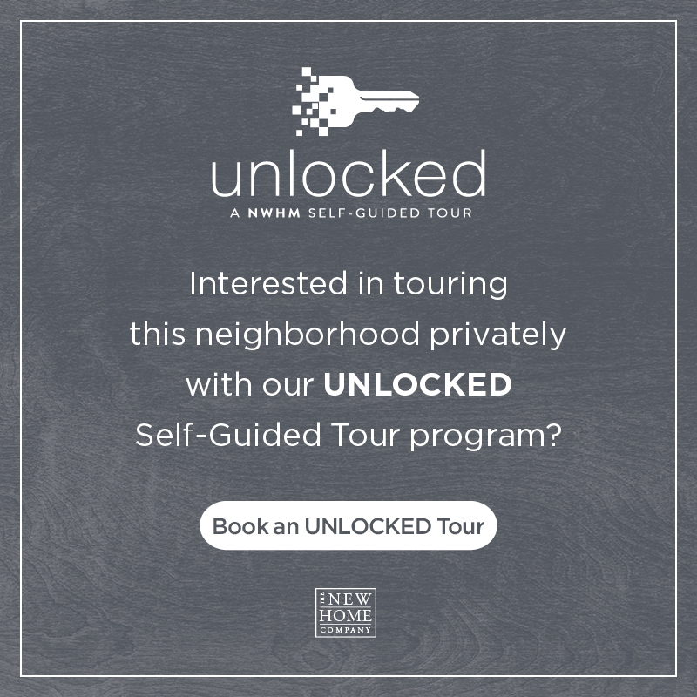Aster at Union Park
Aster at Union Park
Aster at Union Park in Norterra is an ideal address with everything for everyone.
Welcome to a new residential community set among the Sonoran foothills within the award-winning masterplan of Union Park. The place to be in North Phoenix with over 400 acres of residential, commercial, retail, education and recreation to discover and enjoy. A modern blend of suburban comfort with urban energy that brings everything together in one place. Families will enjoy being able to walk or bike to school with their very own community K-8 elementary school that opened in 2020. Union Park by New Home Co. at Norterra will help you bring all the elements of your life together. Your everything home for everyone who wants to live better, work smarter and play harder.
Welcome to a new residential community set among the Sonoran foothills within the award-winning masterplan of Union Park. The place to be in North Phoenix with over 400 acres of residential, commercial, retail, education and recreation to discover and enjoy. A modern blend of suburban comfort with urban energy that brings everything together in one place. Families will enjoy being able to walk or bike to school with their very own community K-8 elementary school that opened in 2020. Union Park by New Home Co. at Norterra will help you bring all the elements of your life together. Your everything home for everyone who wants to live better, work smarter and play harder.
- From the $500,000s
- Two-Story Detached Homes
- Up to 2,500 SQ. FT. of Living Space
- Up to 4 Bedrooms
- Central location nearby shopping, dining & entertainment
- Resort-Style Amenities & Parks
No
No
No
