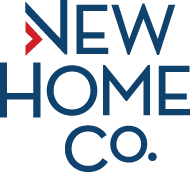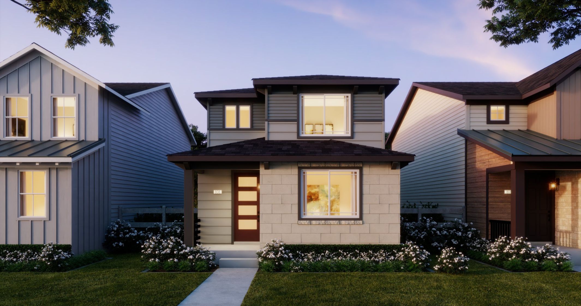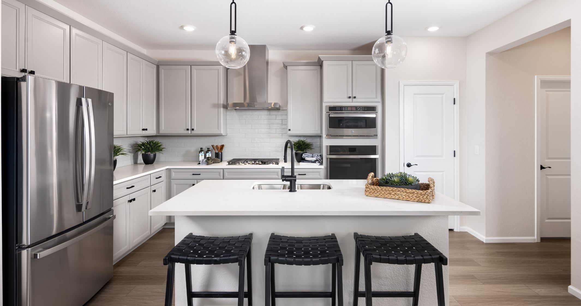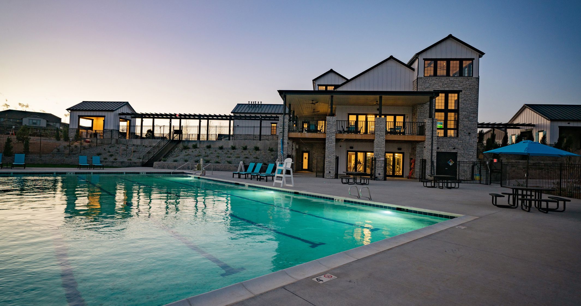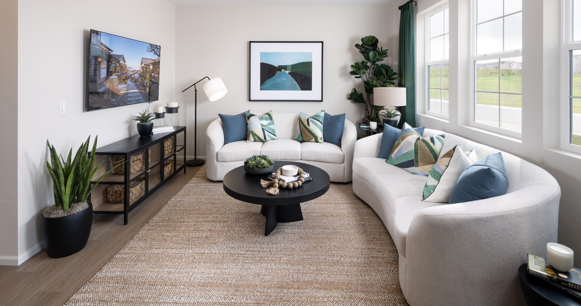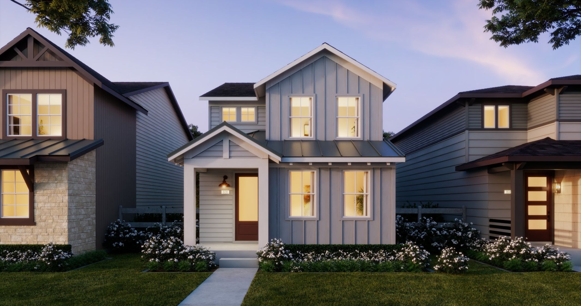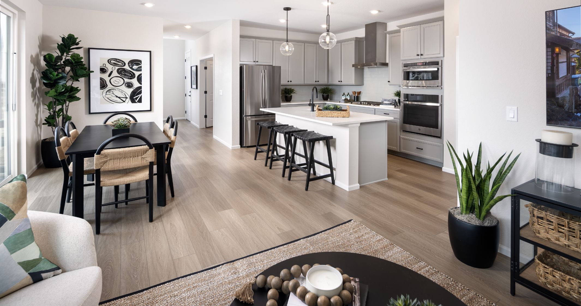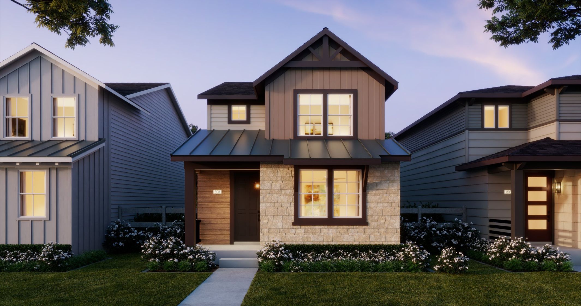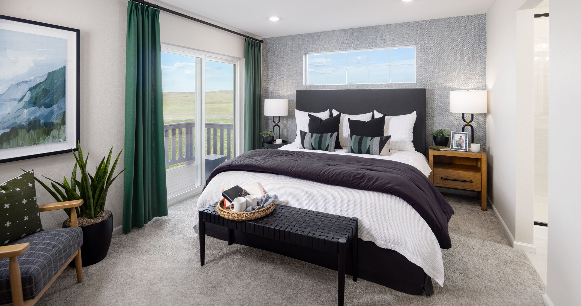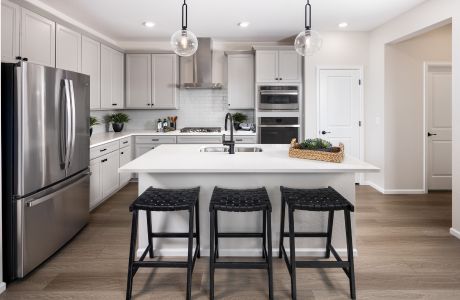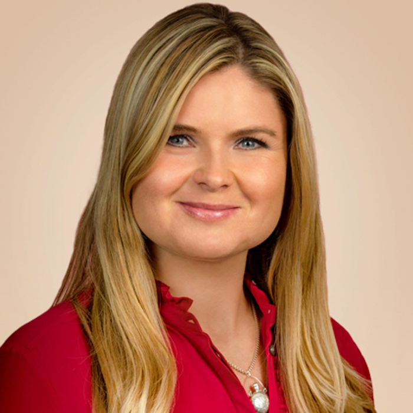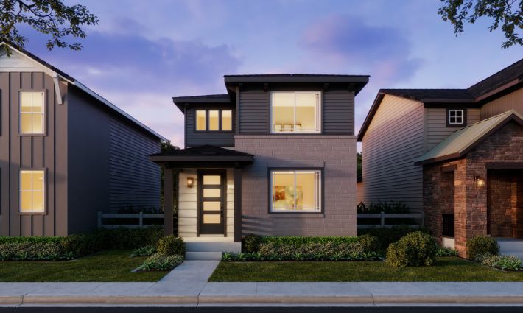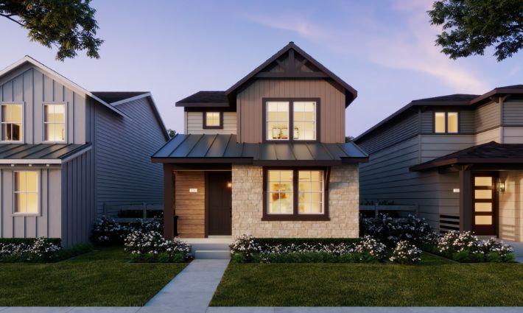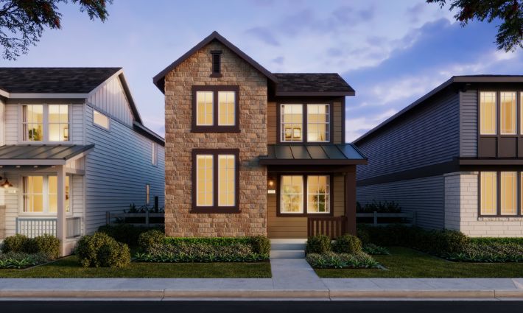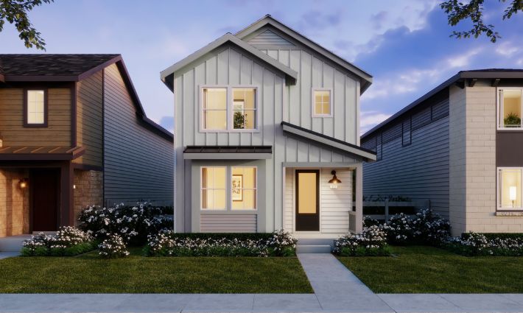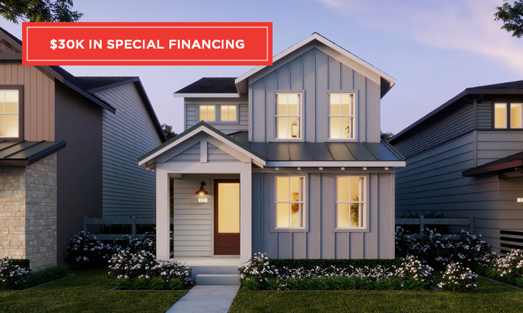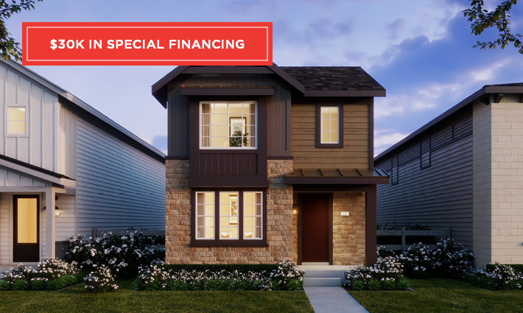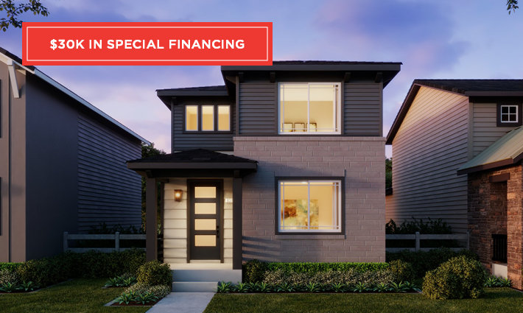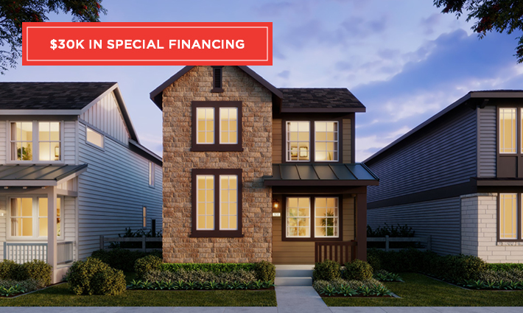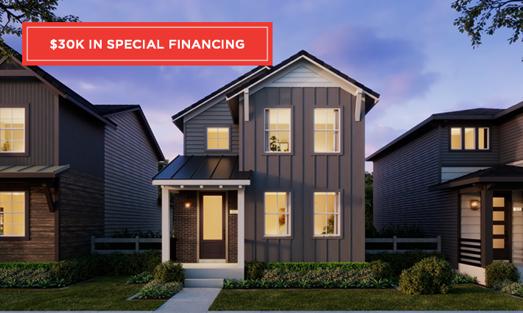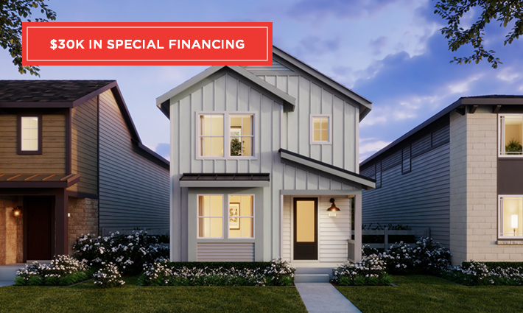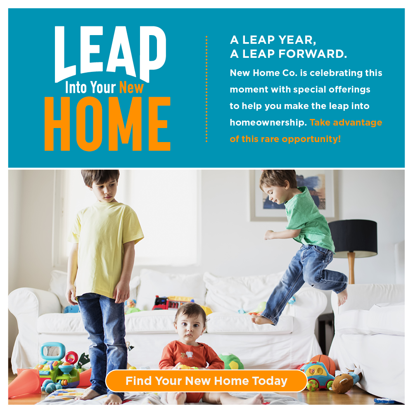The Villas Collection at Sterling Ranch
The Villas Collection at Sterling Ranch
Discover majestic views and value with The Villas Collection by New Home Co. A new community set among the rolling Rocky Mountain foothills within the Ascent Village in Sterling Ranch. The Villas Collection is the first choice for buyers in the region who want more attainability and amenities. Choose from a selection of new single-family homes with a modern mix of floorplans. Gigabit connectivity comes standard along with access to all the master plan amenities including community recreational center, commercial village, school, pools, parks, trails, and open space. Enjoy wide-open comfort and connectivity close to the Southern Rocky Mountains, Chatfield State Park, Denver Tech, Downtown Denver, Lockheed Martin Campus, and Lakewood employment centers. The Villas Collection will offer a mountain of fun and freedom for how you want to live.
- Starting From the $570,000s – $620,000s
- Detached Single-Family Homes
- Two-Story Floorplans
- 1,643 – 2,192 Sq. Ft. of Living Space
- 3 - 4 Bedrooms
- 2.5 Bathrooms
- Access to State Parks and the Rocky Mountains
- Amenities Including a Pool, Clubhouse, and Multiple Parks & Trails
- Optional Finished Basements
- Now Selling!
Residences
Stay
In Touch

No
No
No
