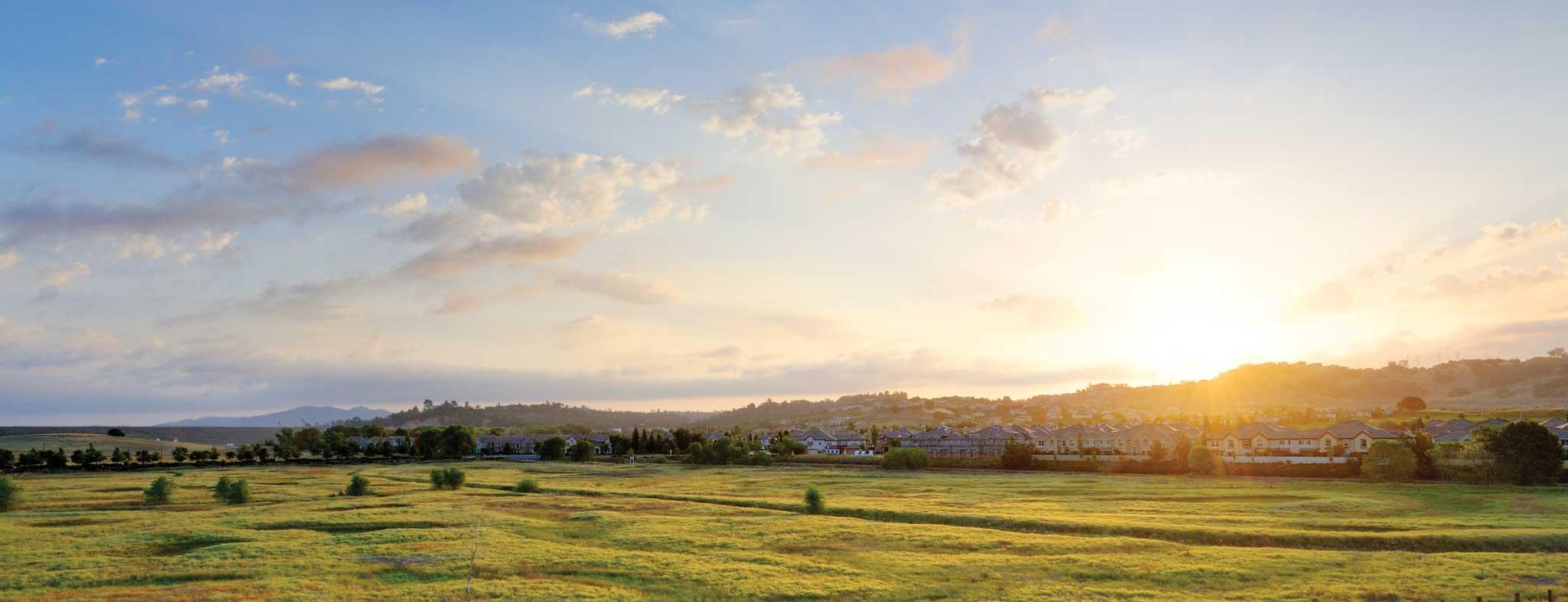
Irvine, Calif. (March 9th, 2012) – When the New Home Company unveils the homes at its much-anticipated Lambert Ranch in late April, it will also unveil its new Life Space home designs. The company’s signature, gated, master-planned community of 169 luxury residences in the hills of Irvine will feature compound estates, guest houses and private quarters in each of its three neighborhoods. The innovative Life Space homes are designed to provide room for everyone on the family tree, making Lambert Ranch one of the most forward-looking communities in the country.
“Life Space goes beyond private space for long term guests,” says Tom Redwitz, Partner and Southern California President for the New Home Company. “Lambert Ranch will offer space flexibility for its neighborhoods in a way never before seen in Orange County.”
According to Redwitz, Life Space options are available for each of the three neighborhoods. Compound estates will give buyers the opportunity to buy adjacent homes, in a way that allows multi-generational living, space-sharing and seamless movement between residences. Guest houses will act as independent free-standing spaces meant for returning college students, grandparents or guests. The private quarters option gives owners a dedicated suite offering exterior and interior entry, a service bar providing a family member the ability to be connected yet retain privacy.
“Each of these new design solutions is about adapting space, while giving the owner flexibility over privacy and expansion,” Redwitz said, adding that Life Space is an extension of The New Home Company’s ongoing desire to respond to the ways people live today.
“Today’s homebuyer desires a home flexible enough to accommodate additional family members and make them part of the family, but with some healthy separation,” Redwitz said. “In the past, having several generations of family living together was the norm, now it’s coming back. For our Asian buyers especially, generational living never left. We want our clients to walk through our homes and immediately see how Life Space designs can accommodate every family member and a variety of living arrangements. It’s all about meeting the needs of our customers.”
The Life Space concept at Lambert Ranch is also inspired by the convergence of two societal trends: the maturation of the baby boomer generation, and changes in the economy keeping young people at home longer: “It’s a confluence of the baby boomer who may need to accommodate an aging parent, or a young adult who is not yet fully launched. We see the need for more practical accommodations at all demographic levels. Plus, times are tougher than they have been, so it makes sense to provide space for more family members.”
According to Bob Hidey, president of Irvine-based Robert Hidey Architects which designed all the Lambert Ranch residences, floor plans have been designed to accommodate rapidly changing lifestyles, while not compromising privacy or impacting an owner's personal space.
Said Hidey, "These days, many families are living with other family members for extended periods. The floor plans at Lambert Ranch accommodate the present needs of its buyer, while still addressing the needs of a wide range of conditions a family may face in the future."
Life Space at Lambert Ranch
Lambert Ranch is made up of nine new freshly designed floorplans in three distinct neighborhoods with lifestyle choices for each floorplan. A wide variety of Life Space options are available, including private quarters concepts for all three Lambert Ranch neighborhoods.
Lambert Ranch will be comprised of the following: • The Field: Homes with 2,730 to 3,081 square feet of space; up to 5 bedrooms and 5 baths. Courtyards, great rooms and bonus rooms. First-floor bedrooms are available and all bedrooms offer luxurious in-suite bathrooms. • The Hill: Homes with 3,418 to 4,095 square feet of space; up to 5 bedrooms and 5.5 baths. In one of the most coveted locations imaginable, families have sweeping vistas across the valley to the coast. • The Grove: Homes with 4,273 to 4,876 square feet of space; up to 6 bedrooms and 6.5 baths. Amid stands of eucalyptus trees, homes feature beautifully designed guest houses that are separated from the main home, but are integrated into the overall estate.
Redwitz is confident about applying the new Life Space concepts to future developments, but only when appropriate.
“Each community The New Home Company builds is unique and different,” he said. “Our company philosophy is consumer-driven: We find out what the buyer wants, rather than sitting in a room and projecting upon them what we think is the next great idea. Life Space will have additional applications if it fits the neighborhood and the concepts revolve around what buyers want.”
About The New Home Company
The New Home Company has quickly established itself as the premiere homebuilder in California. Founded two years ago by residential development leaders Larry Webb, Wayne Stelmar, Tom Redwitz and Joe Davis, the company holds itself to the highest standards of integrity, design and execution. Since its inception, TNHC has closed 10 land transactions totaling more than $96 million. The 2010 acquisition of Lambert Ranch was the largest OC land transaction for the year. The New Home Company continues to grow, planning development in some of the most sought-after real estate in the country, including Orange and Marin counties.


